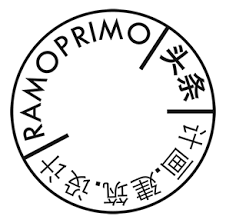designer Marcella Campa, Stefano Avesani location Xishan, Beijing, China function 150 countryside villas, club house, hotel, conference center area 160,000 sqm type Competition, 2nd prize year 2011
Xishan MasterplanInvited competition, second prizeHotel and Conference Centre - 57.000 sqmVillas and Club House - 98.000 sqm Xishan, Beijing, 2011
