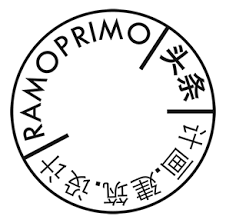designer Stefano Avesani, WenjunLi design team Frisly Colop, Zhixing Zhao, Fei Tang, Jinze Cui, Xiancheng Feng location Chengdu, China function Museum, auditorium, restaurant, offices, shops area 75,000 sqm type Invited competition, 1st prize client Chengdu Ministry of Culture year 2008
MOMA CHENGDU / MUSEUM
2008
The winning proposal for the first design phase of the new Museum of Modern Art in Chengdu is a group of volumes creating a small cultural city. Two main axis cut the site area defining a comfortable pedestrian island where people can walk away from cars. The four museum blocks create an arising slope on which people can walk and enjoy the view to the central square like in an open public theater. The whole shape is rising step by step from the earth to the sky, while the ending corner of the building replaces the original position of the ancient city wall.. 成都新艺术博物馆第一期的获奖方案是一个小组集体创造的文化城市。建筑按功能和分期施工的要求划分为四个建筑单体,同时从城市规划角度构筑了地块南北侧,和东西侧之间的联系,并由此营造了一个步行街区同时创造了一条向上的斜坡,人们可以步行和欣赏中央广场仿佛置身于一个露天剧院。整个形状呈阶梯状地上升到天空,而建筑物的最后一角取代了古城墙原来的位置。
