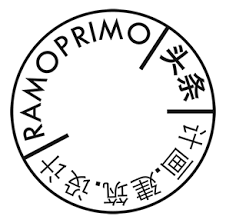VILLA E&E / REFURBISHMENT
Renovation project in the historical core of south Italian town of Taviano, incorporating a bunch of dilapidated and separated buildings of tiny size dated back from year 1600 to 1800, facing an internal citrus orchard with Arab water well and columns. The attentive intervention on this heterogeneous mix of different construction methods, vaulted ceilings and decorative moldings, was following the strict guidelines of preservation masterplan of historical city center, which encourages the merging and sewing together of different small units. A former separating lane was covered with glazed skylight and it is now working as central corridor spine. A new studio room with terrace was added on the upper floor to restore a formerly existing volume that collapsed long ago. Outcome is a sober and contemporary urban dwelling, respecting the local architecture with details showing all different layers of history. Technical systems have been camouflaged behind traditional plasters and stones, and have been designed to solve problems of structure, humidity, ventilation, and to ensure the approach to energy independence.
