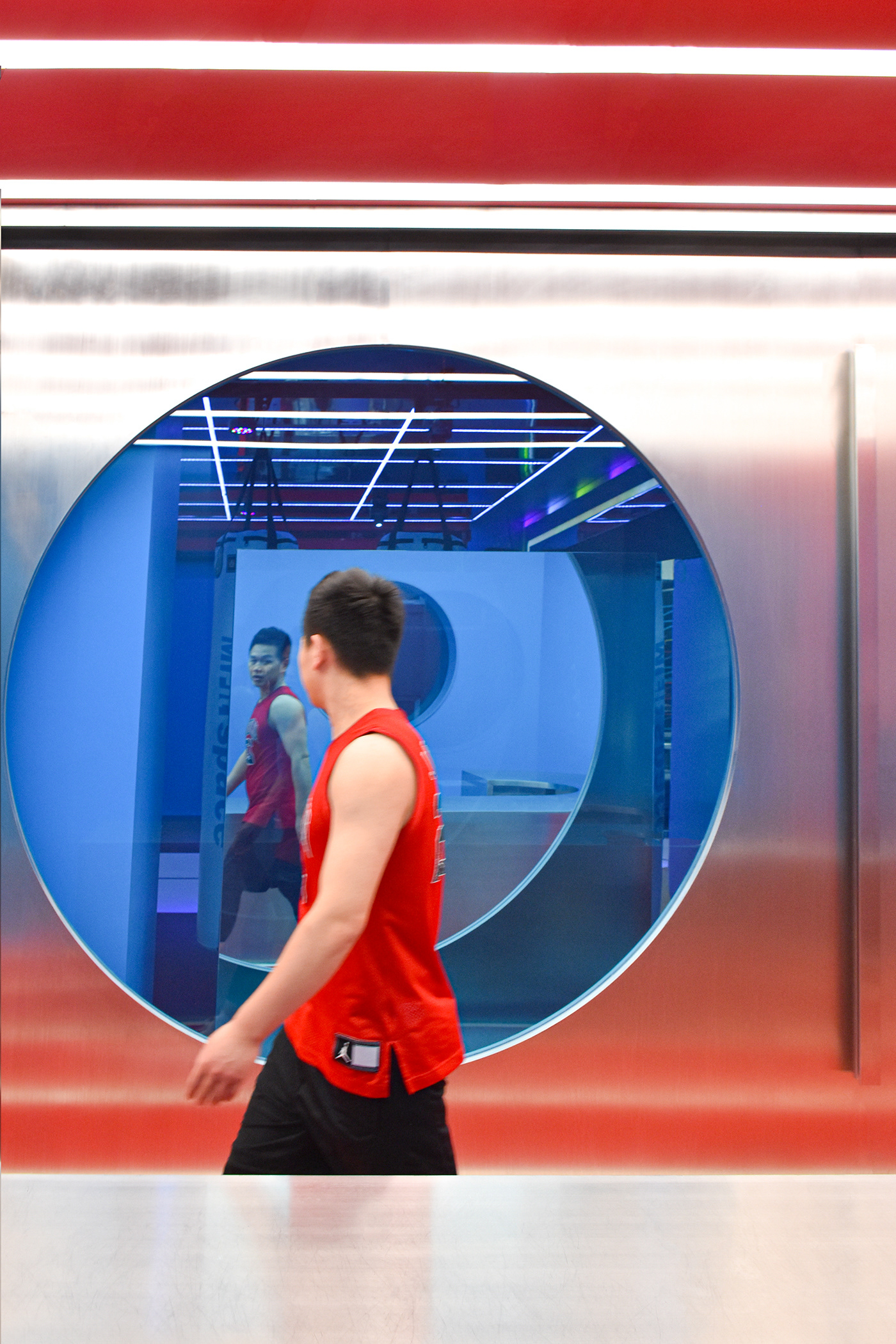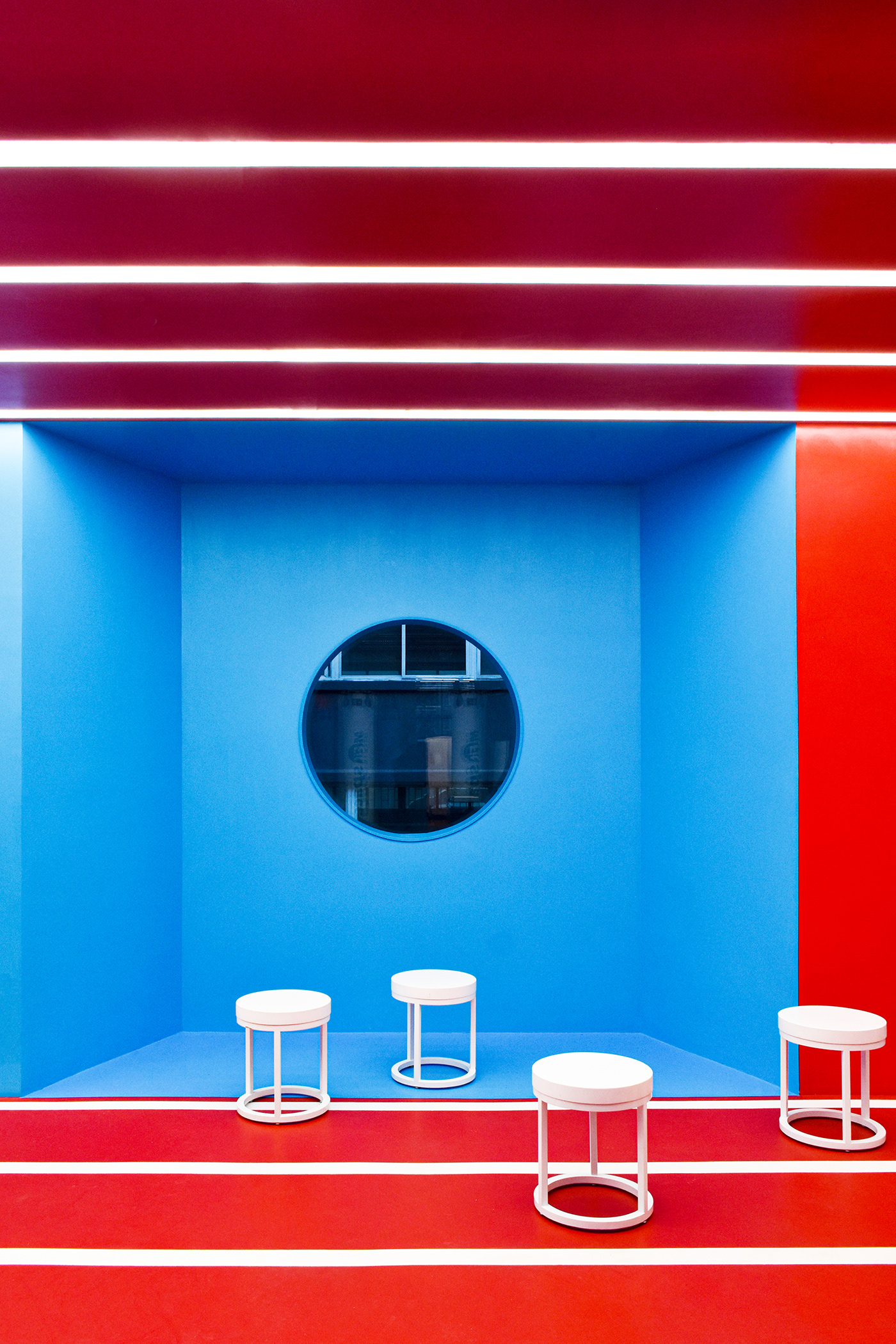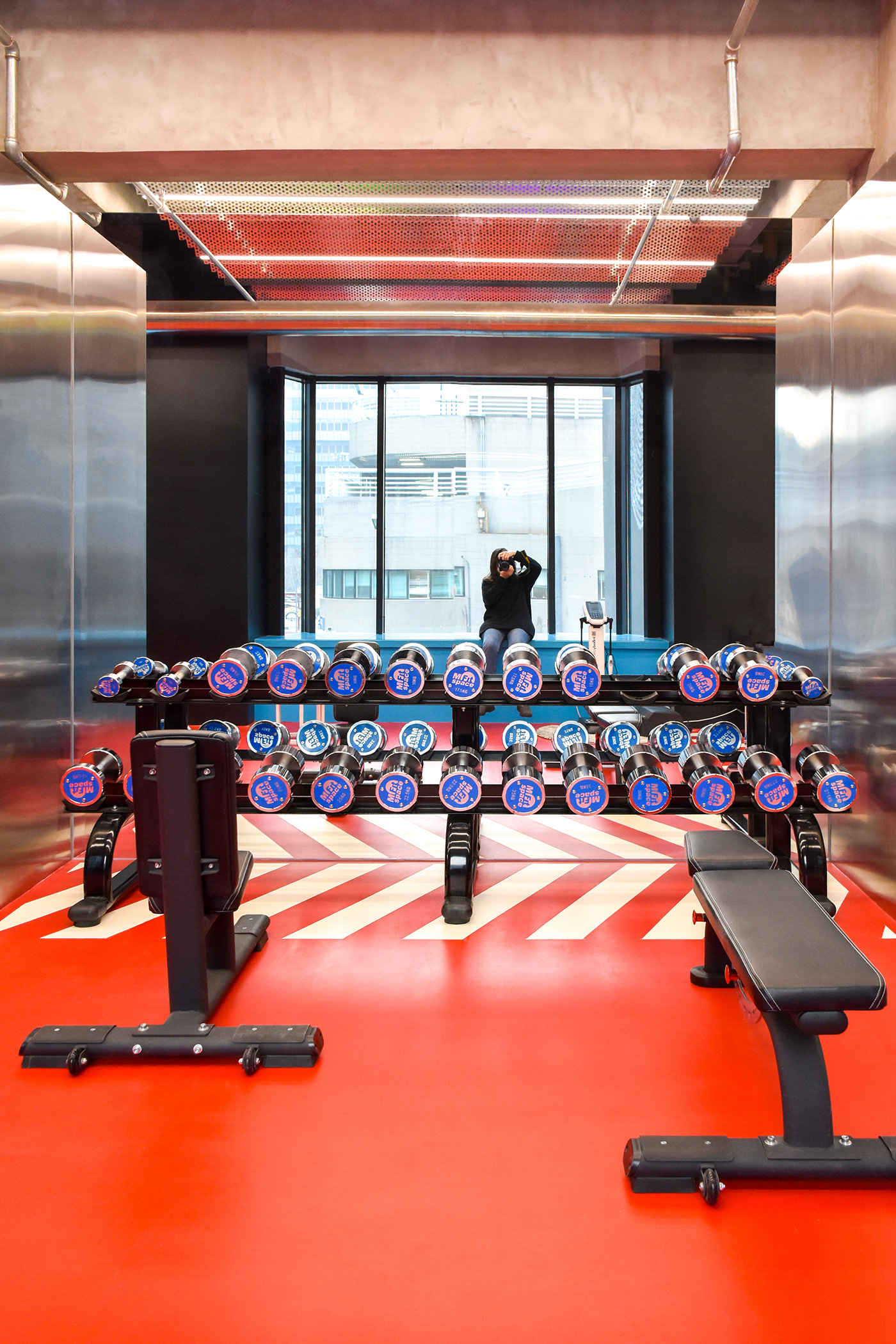



Scroll down to see more
The gym is conceived as an energetic place for a young fitness community. A simple yet bold layout is organized as a sequence of box-in-box spaces and it is defined by the strong use of colors and materials that emphasize different project’s functions. Large sliding steel panels, designed like over-scaled magnified 3d glasses, define the passage between different rooms. Mirrors on walls and pillars amplify the space with a theatrical play of reflections, bringing the urban view of the surrounding into the core of the space. Existing rough concrete ceiling has been kept exposed and thus covered with waves of corrugated micro perforated steel plates. 该项目旨在为年轻的健身爱好群体打造充满活力和能量的空间。整体概念简单且大胆地将该场所塑造为一系列嵌套的立方体,并在此基础上使用了强烈的色彩和材质,使空间属性得以显现。形似3D眼镜的巨大滑动金属面板将不同房间分割开来。墙壁和柱子上的镜子通过戏剧性的反射放大了整体空间感受,将窗外的城市景观融入室内空间中。原有的粗糙混凝土顶面进行了保留,并被波浪形的穿孔钢板覆盖。



