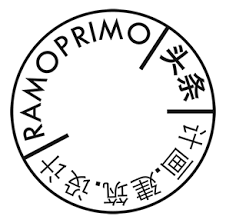GREEN OPTION / FOOD COURT
The whole concept rotates around the idea of serving healthy food, providing sophisticated yet informal seating settings with soft chairs, benches and places for gathering, laying down and relaxing with friends. Each room offers a different functional program. Café, restaurant, cocktail bar and an external patio are all served by a central kitchen and organized along a backbone corridor where an open display bakery is facing. In some much smaller rooms we managed to get a bathroom, a small office and two storage/technical rooms. The project develops a design strategy that aims to sew up the randomly fragmented spaces on first floor of a multifunctional building, while taking advantage of the articulated layout for organizing the new functions. 整个概念围绕着提供健康食品的理念,通过采用软垫、长椅以及可容纳多人的可卧躺放松的空间,提供形式丰富的非正式的座位设置。每一个房间都具有不同的功能形式。咖啡厅、餐厅、酒吧以及 外部庭院,均由中央厨房提供服务并沿着一个公共走廊组织串联,此外还具有一个开放式展示烘焙区。在更小的空间里我们容纳了一处卫生间,一间小办公室与两间储存室/机房. 该项目的策略为在碎片化的场地基础上进行有效的组织,并且打造出可以适应多种新功能的空间场所。
