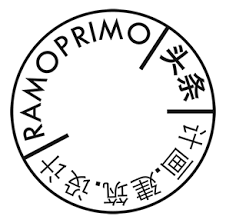MFIT SPACE 01 / GYM
The gym is a two-story space for one-on-one fitness classes, where customers can creatively choose their unique training path. Main feature is a large blue iron lattice structure, which creates visually permeable partition walls and offers supports for hanging ropes, hooks or for doing exercises. A spiral staircase, a steel slide and a climbing wall multiply the fitness possibilities while connecting the ground floor and the underground level. A black room with fountain, a red locker room and a special multi functional arched chamber for class activities are all provided of large mirrors, metal meshes or tailor-made lights to offer diversified feelings to specific functional areas. 该健身工作室为总共上下两层的一对一私教训练场所,顾客可在空间中有选择地进行不同的锻炼形式。主要的元素为蓝色弧形镂空金属结构,其提供了视觉上通透的分隔,并且可以结合绳索、挂钩等作为锻炼工具。旋转楼梯、滑梯和攀岩墙即提供了上下两层的交通连接,也带来了更多的健身选择性和趣味性。 其他元素比如黑色房间里的喷泉、红色的更衣室和拱形的多功能房间分别由大型镜面、金属拉伸网和定制灯具等手段提供了多重空间感受和功能。
